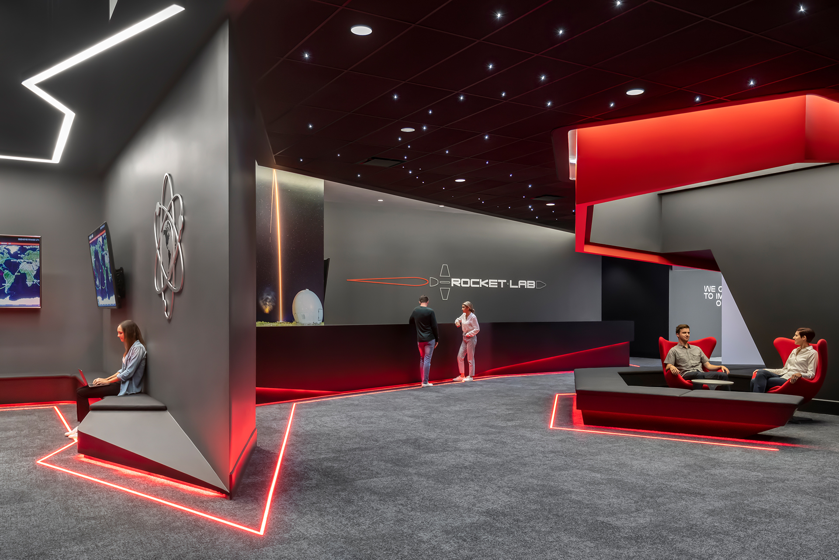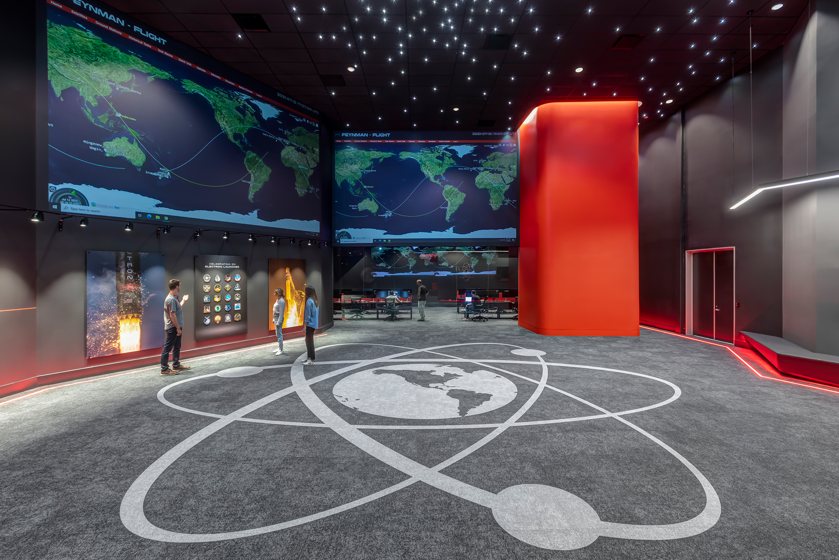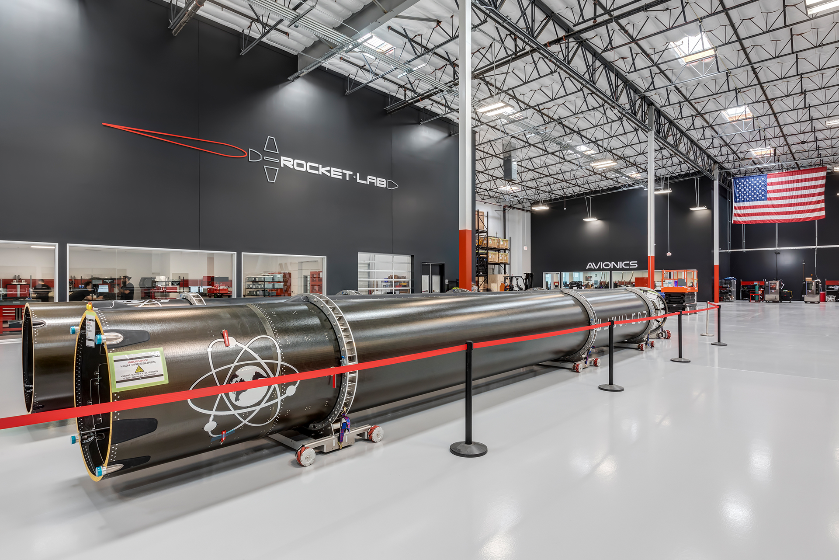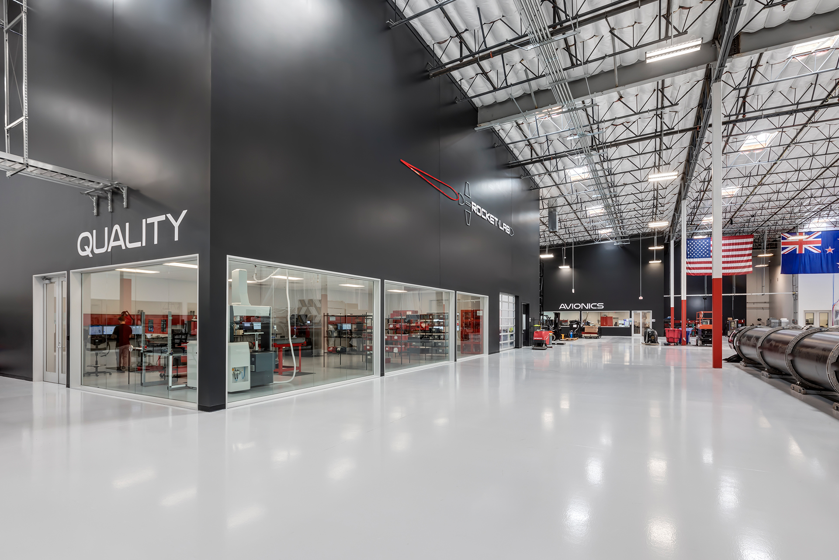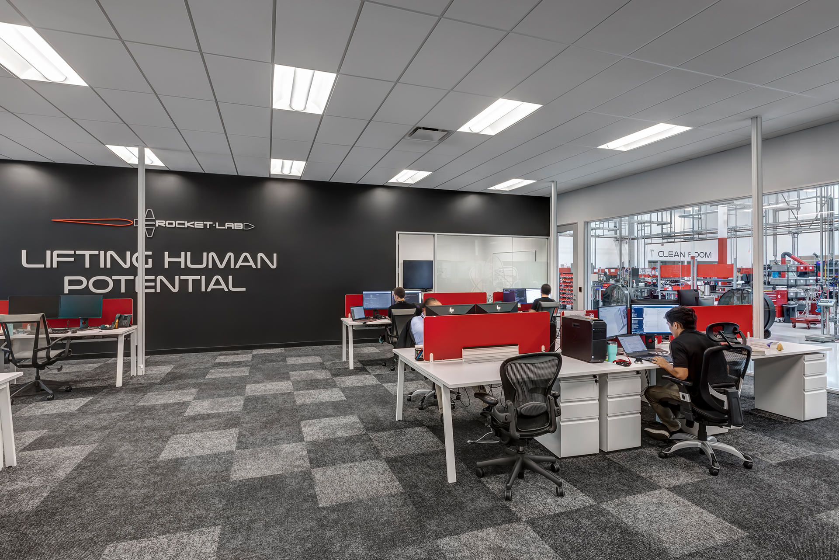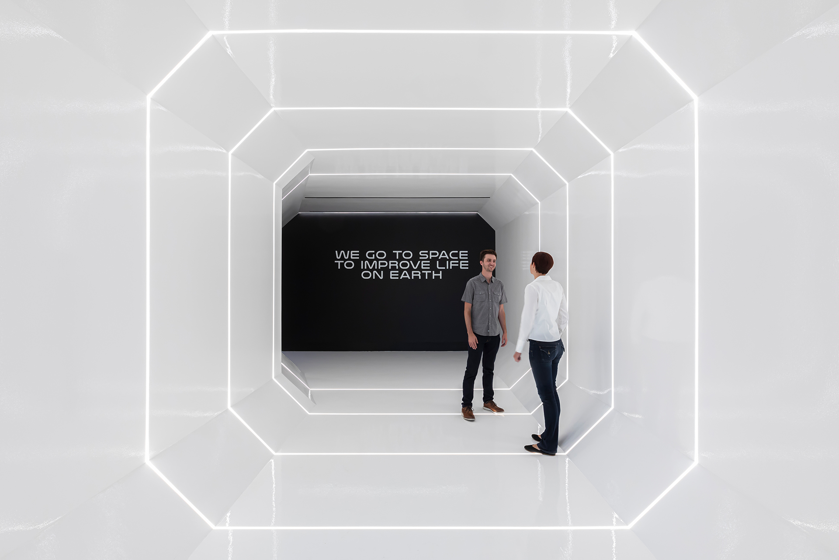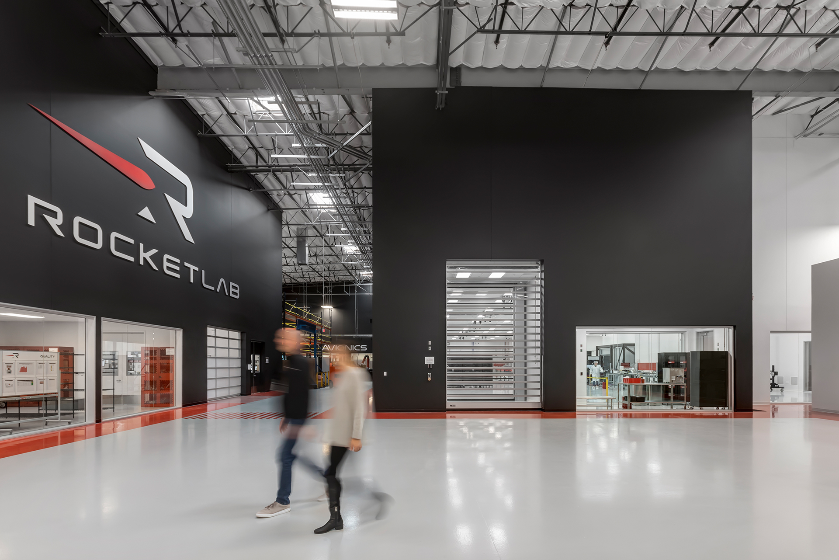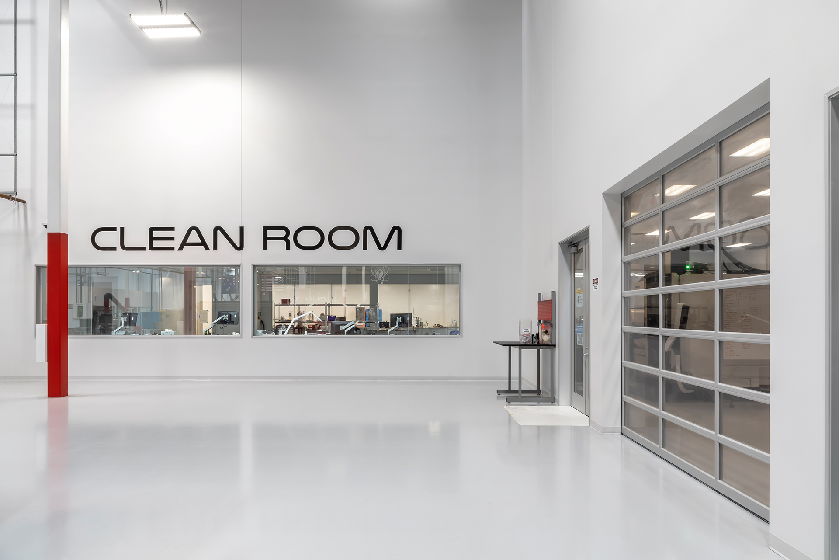Long Beach, CA
Rocket Lab
- Hendy designed an out-of-this-world interior space for Rocket Lab corporate headquarters
- The facility includes a large manufacturing floor, open-concept office space and a space-themed customer experience room
- Tasked with creating an adaptive floorplan that can adjust to changing manufacturing needs, Hendy designed a visually striking manufacturing floor that provides a protean layout, including a 3D printing area, cleanroom and quality control area
- A unique requirement for the headquarters is to host clients for facility tours, rocket launches and the opportunity to learn about Rocket Lab’s history and mission – all part of the customer experience room
