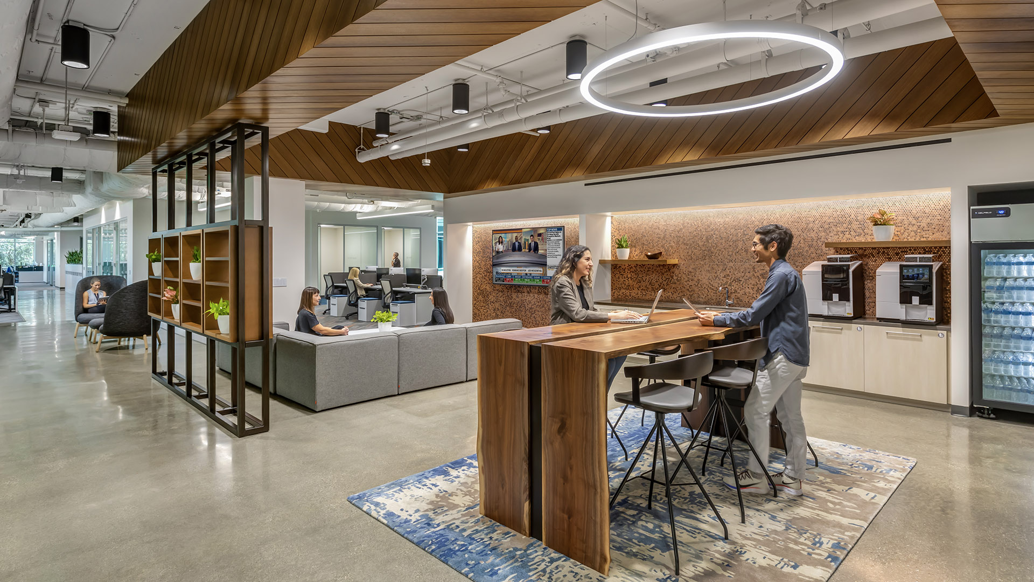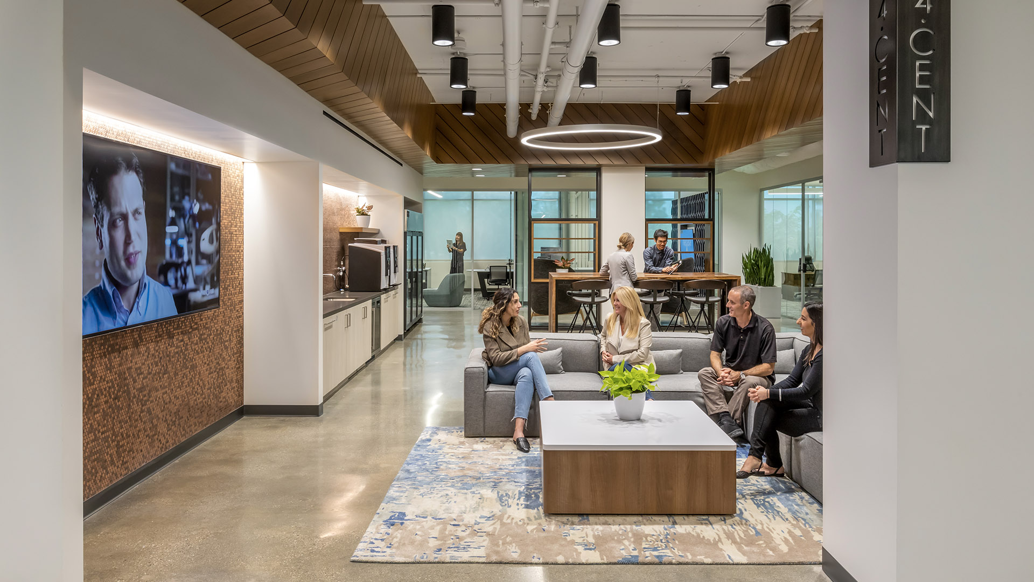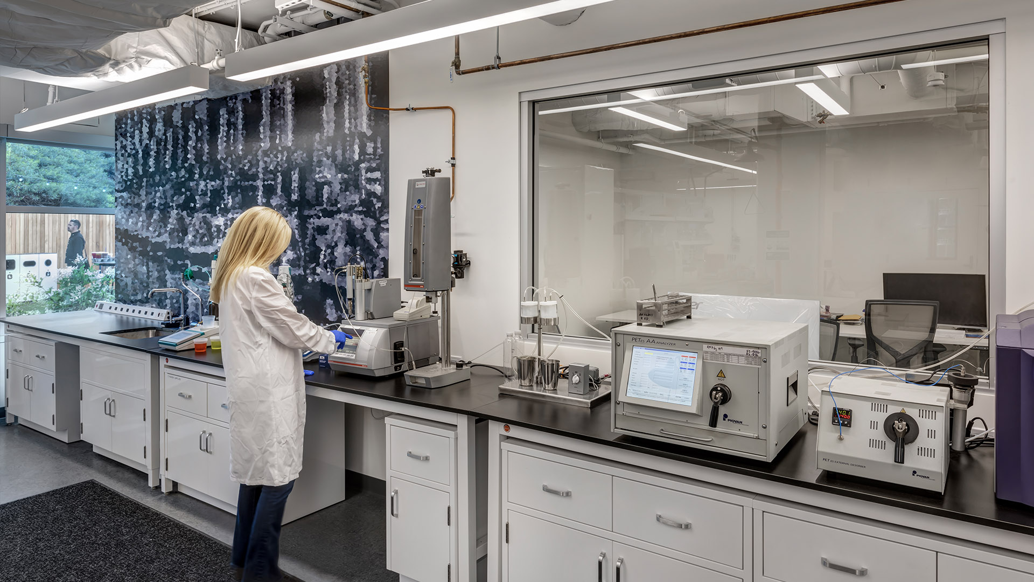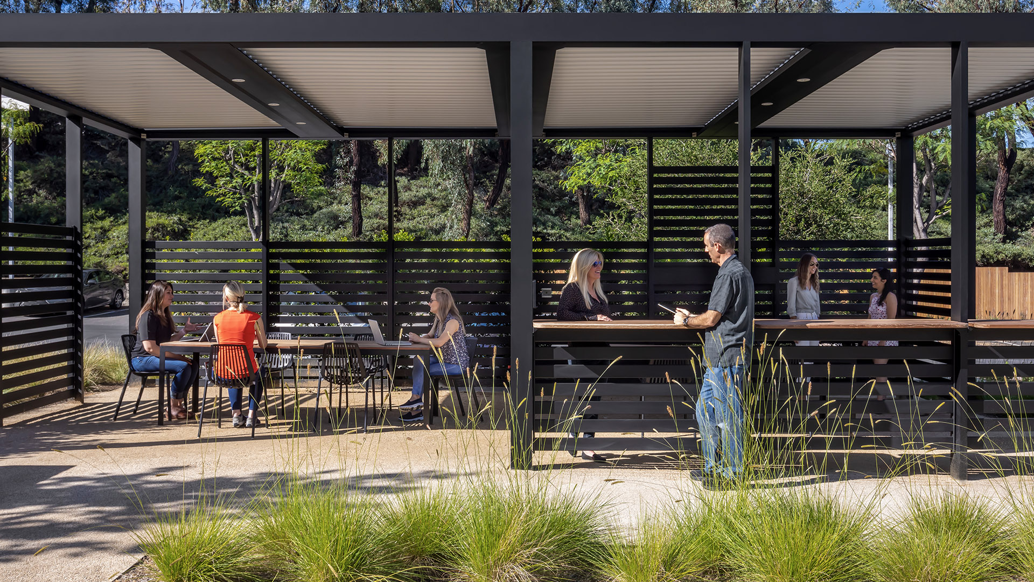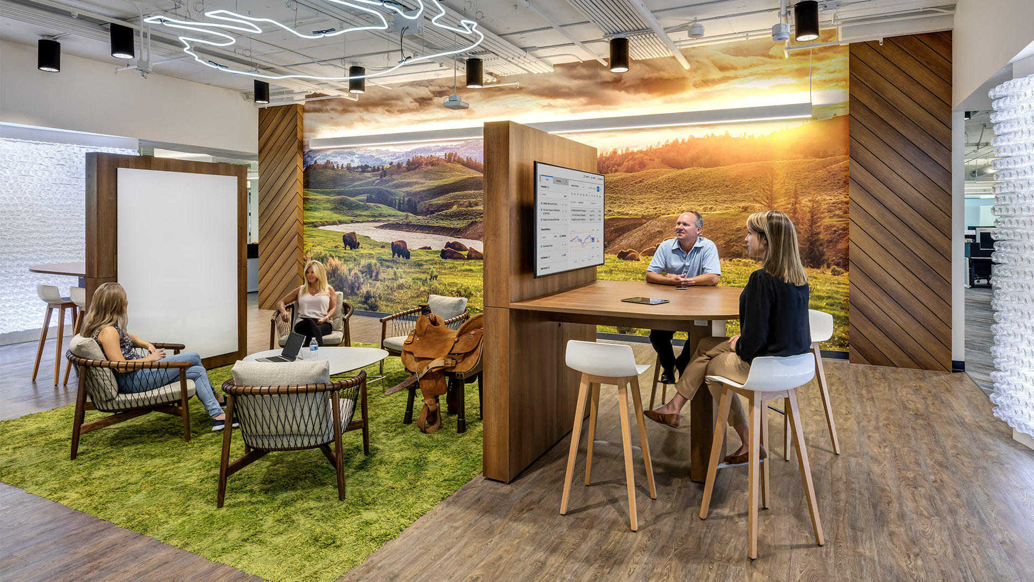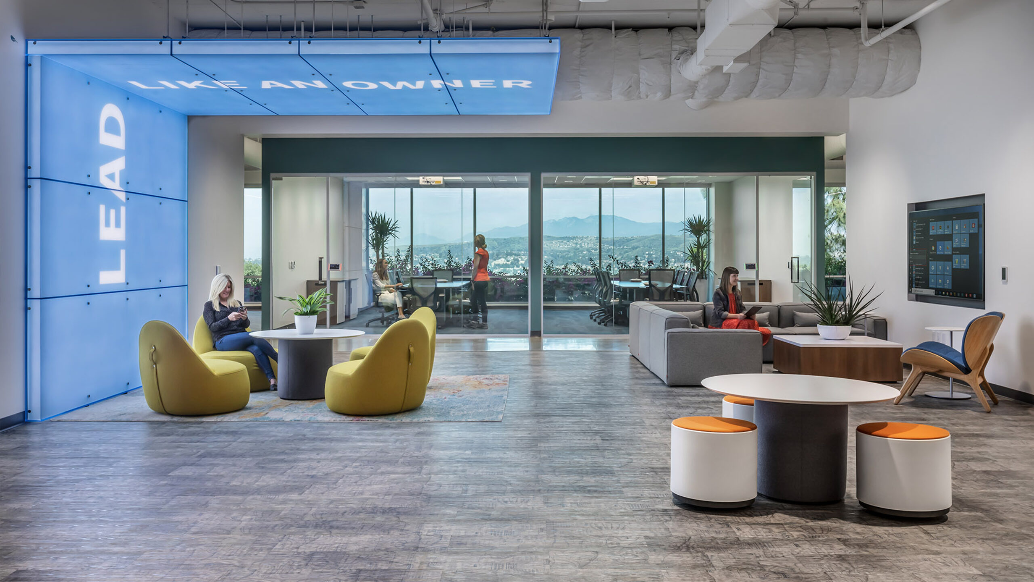
Los Angeles County, CA
Corporate Campus
- The open plan includes collaborative areas, such as conference rooms, open lounge areas among workstations, coffee bars, areas for games and videos, and an expansive lab space for testing
- A central breakroom is the largest communal space in the heart of the building and encourages cross-departmental collaboration on a daily basis
- Outdoors, the front landscaping has been entirely redesigned with grass, trees, a boardwalk, benches, outdoor TVs, power hookups, an eating area, a stage, a half-court basketball court, and a capacity for about 100 people
