Creating Value
Our Studios
Hendy specializes in creating forward-thinking design that evolves as culture and work requirements dictate. Our multi-studio approach leverages our expertise in diverse architectural disciplines, allowing us to anticipate and accommodate changing demands.
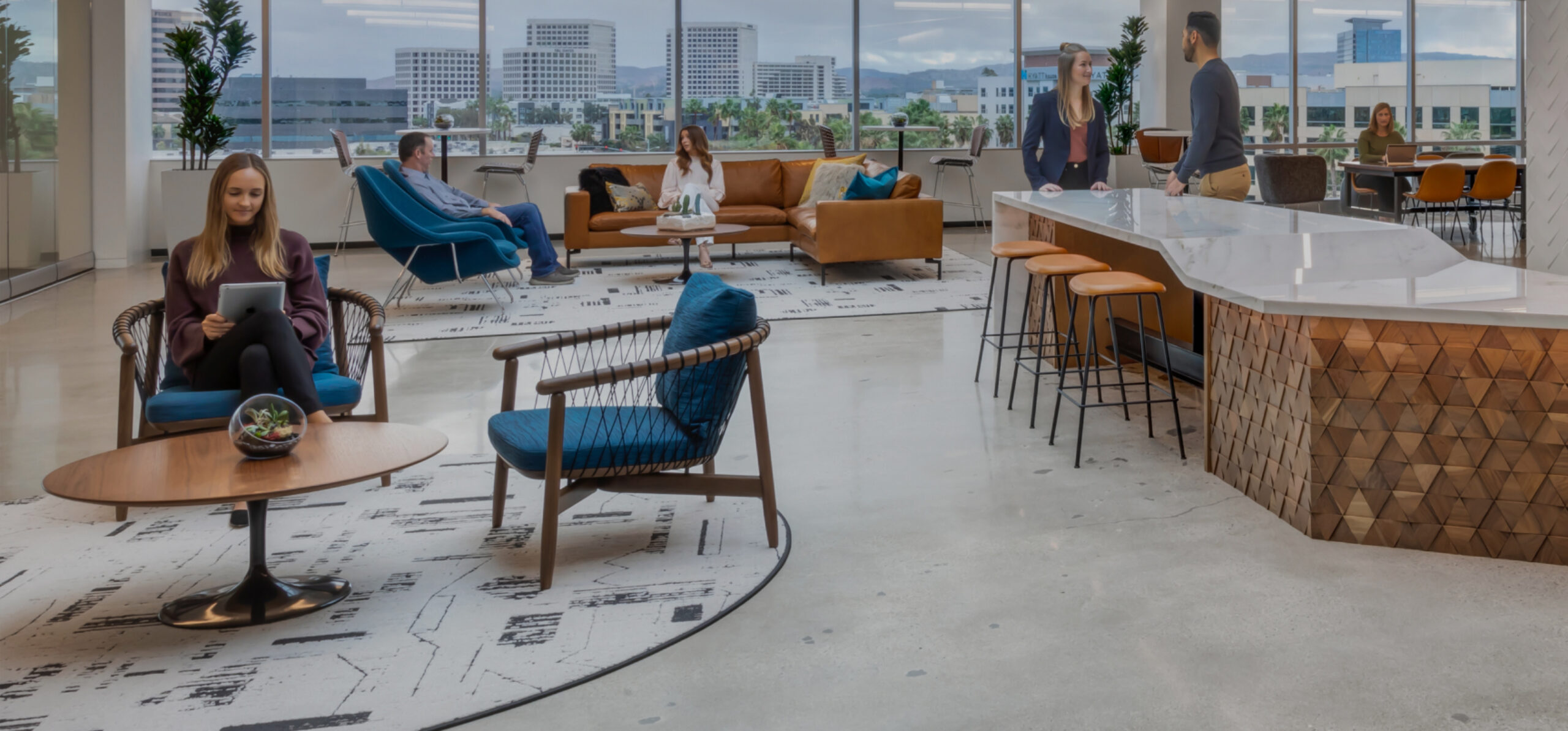
Forward-Thinking Design
Corporate Studio
Our work environments are designed to promote organizational success. We integrate new workplace solutions with branded environments, all while advancing sustainability and wellness.
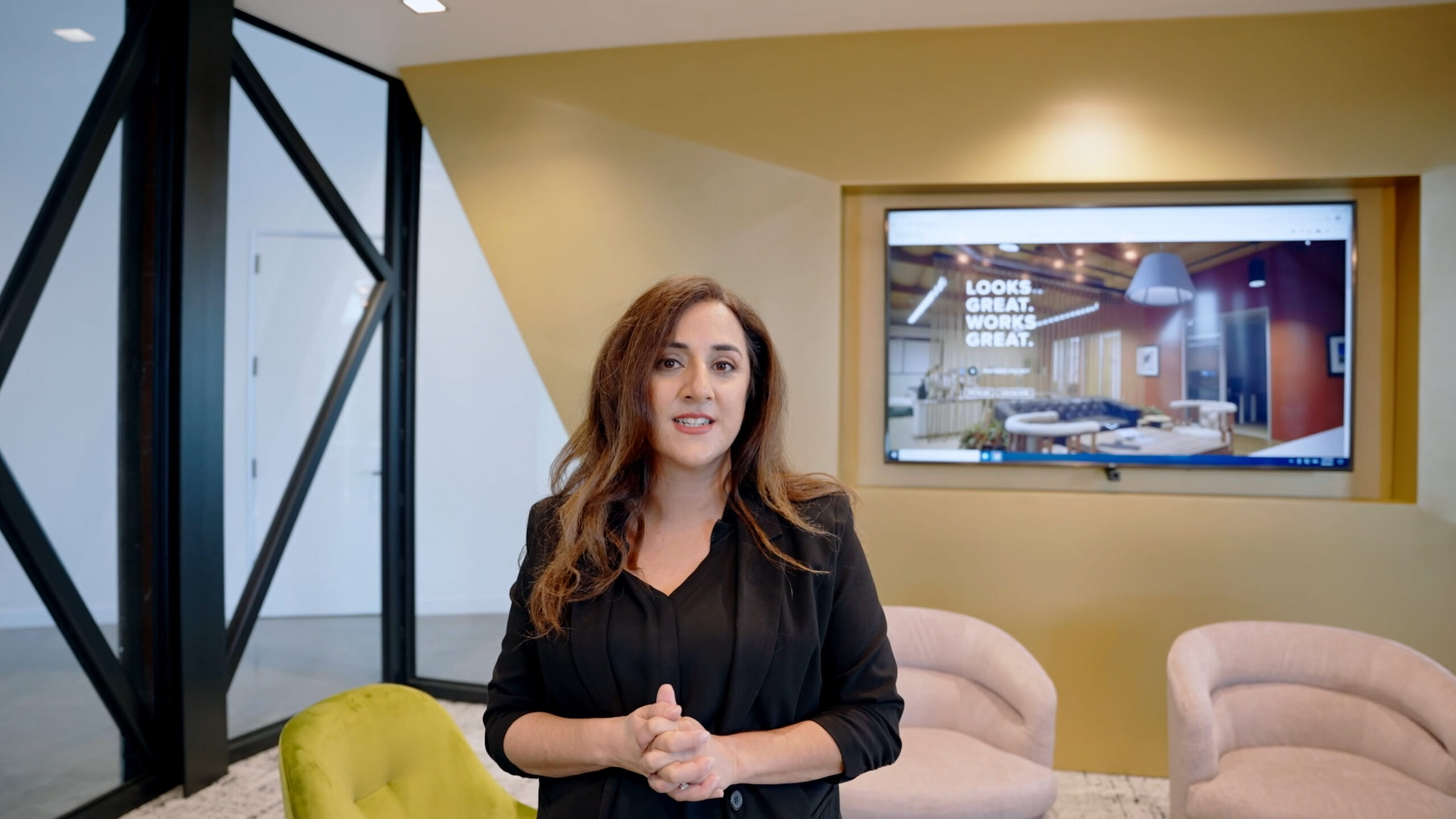
Transforming Space
Our Projects
We are a multi-disciplinary design firm, experts in creating innovative, future-fluid work environments.
View All Projects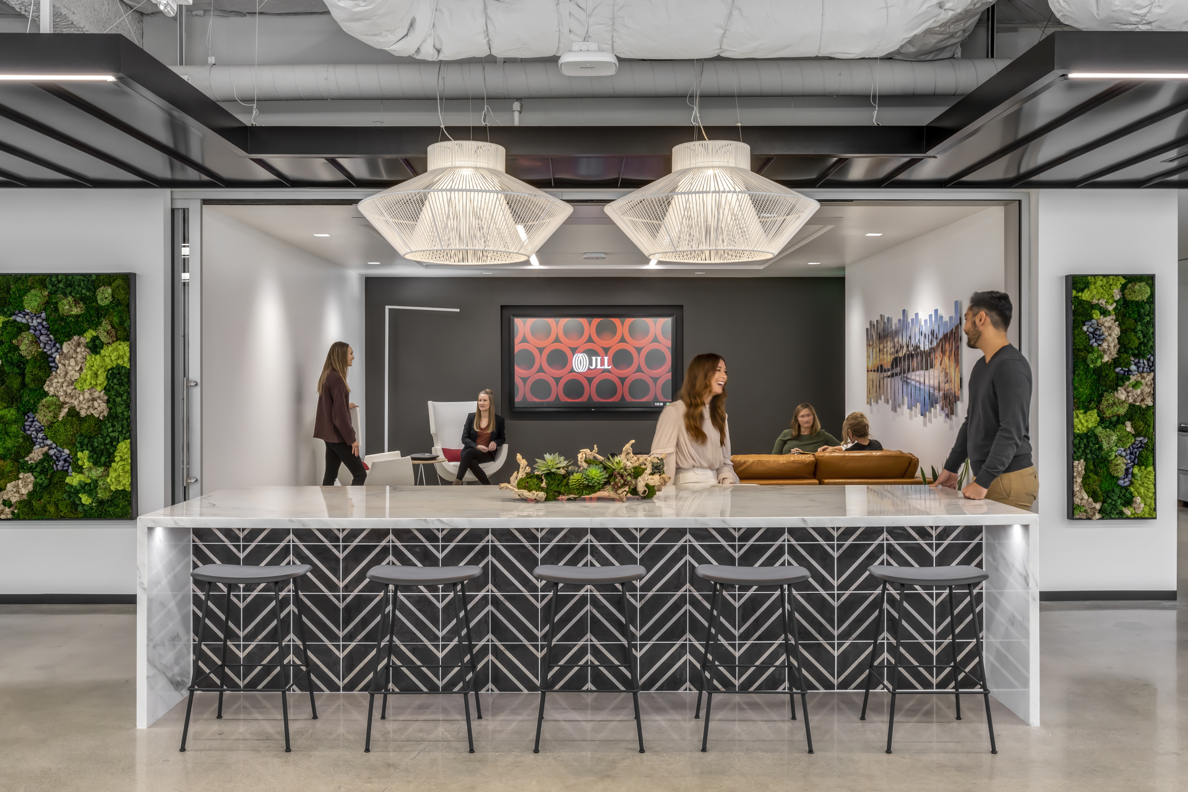
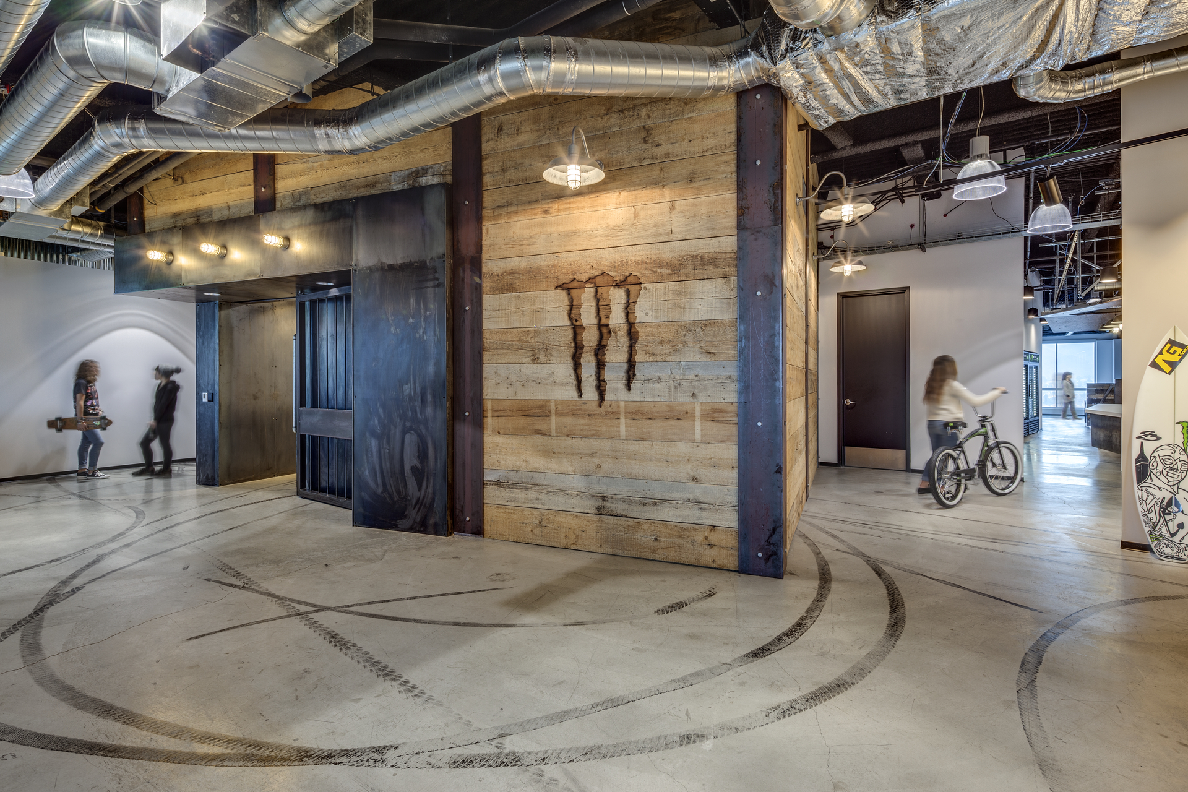
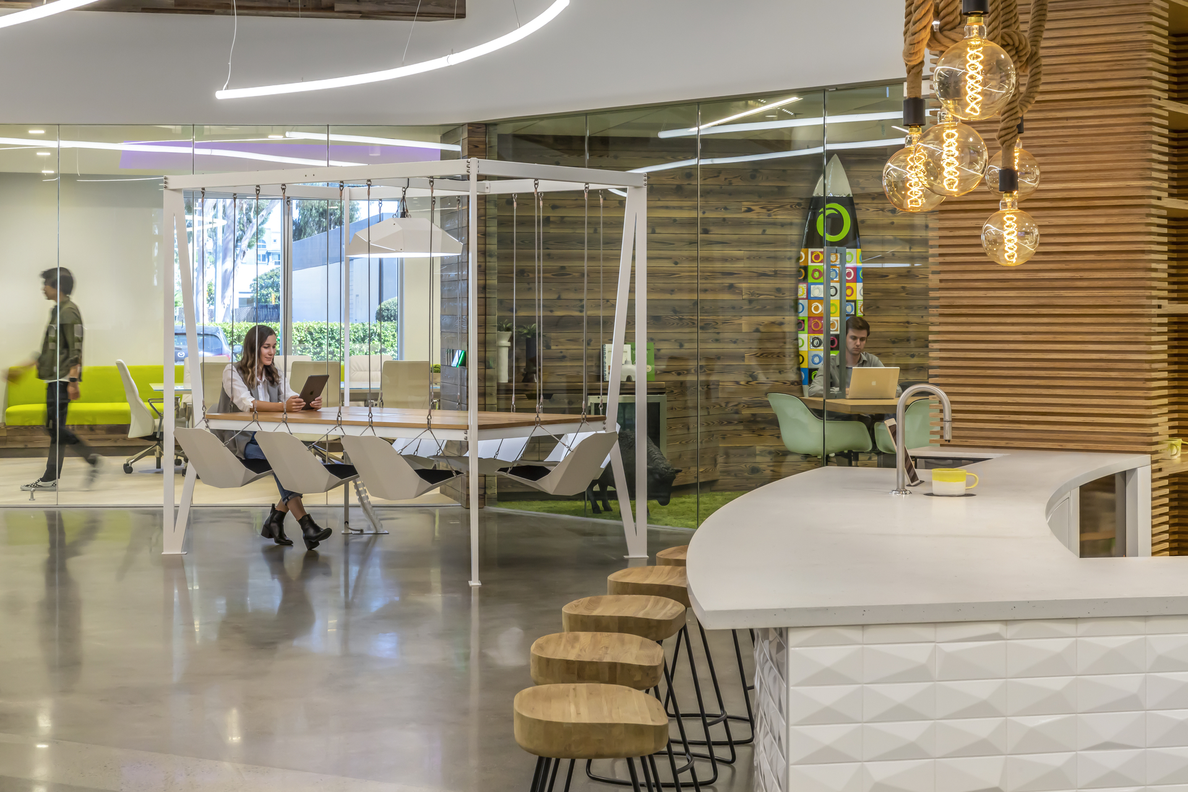


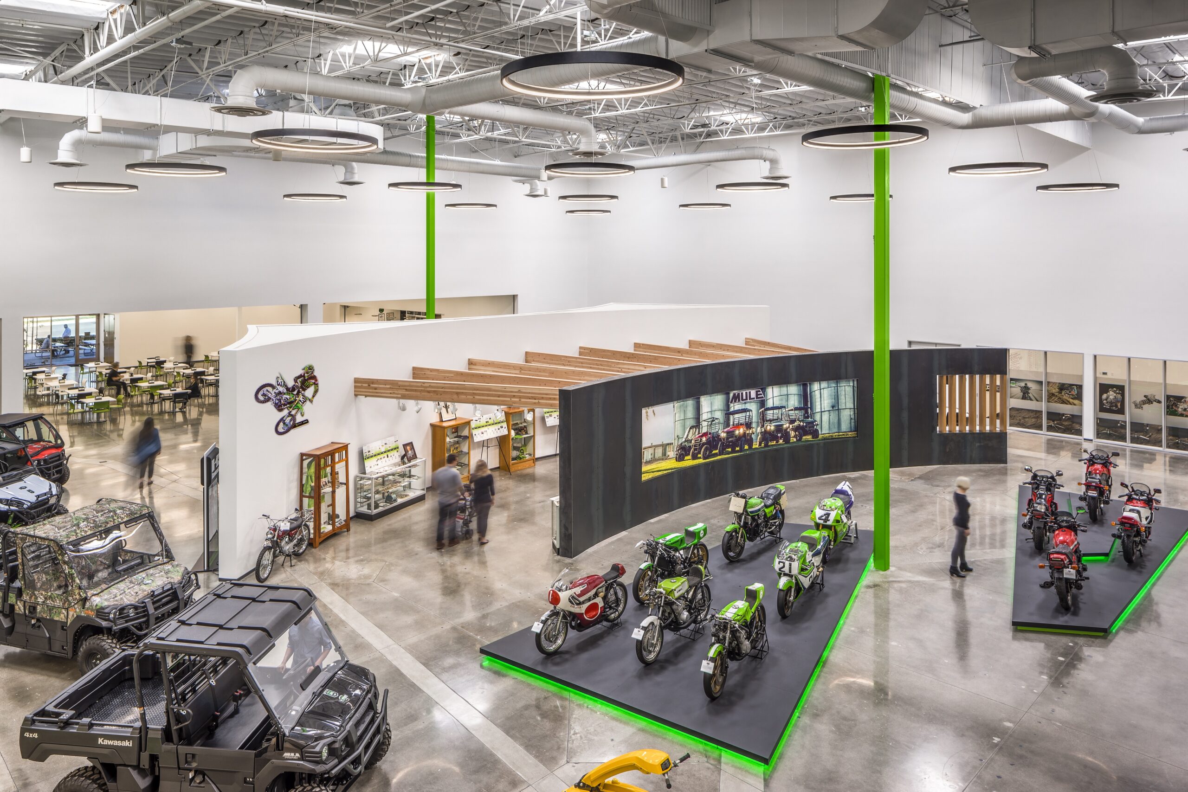
Solutions That Work
Services
- Preleasing Evaluations
- Visioning Sessions
- Programming
- Workplace Strategies
- Schematic and Design Development
- Furniture Specifications
- Construction Documentation
- Construction Administration
- Pre- and Post-Installation Evaluations
- Accessorizing
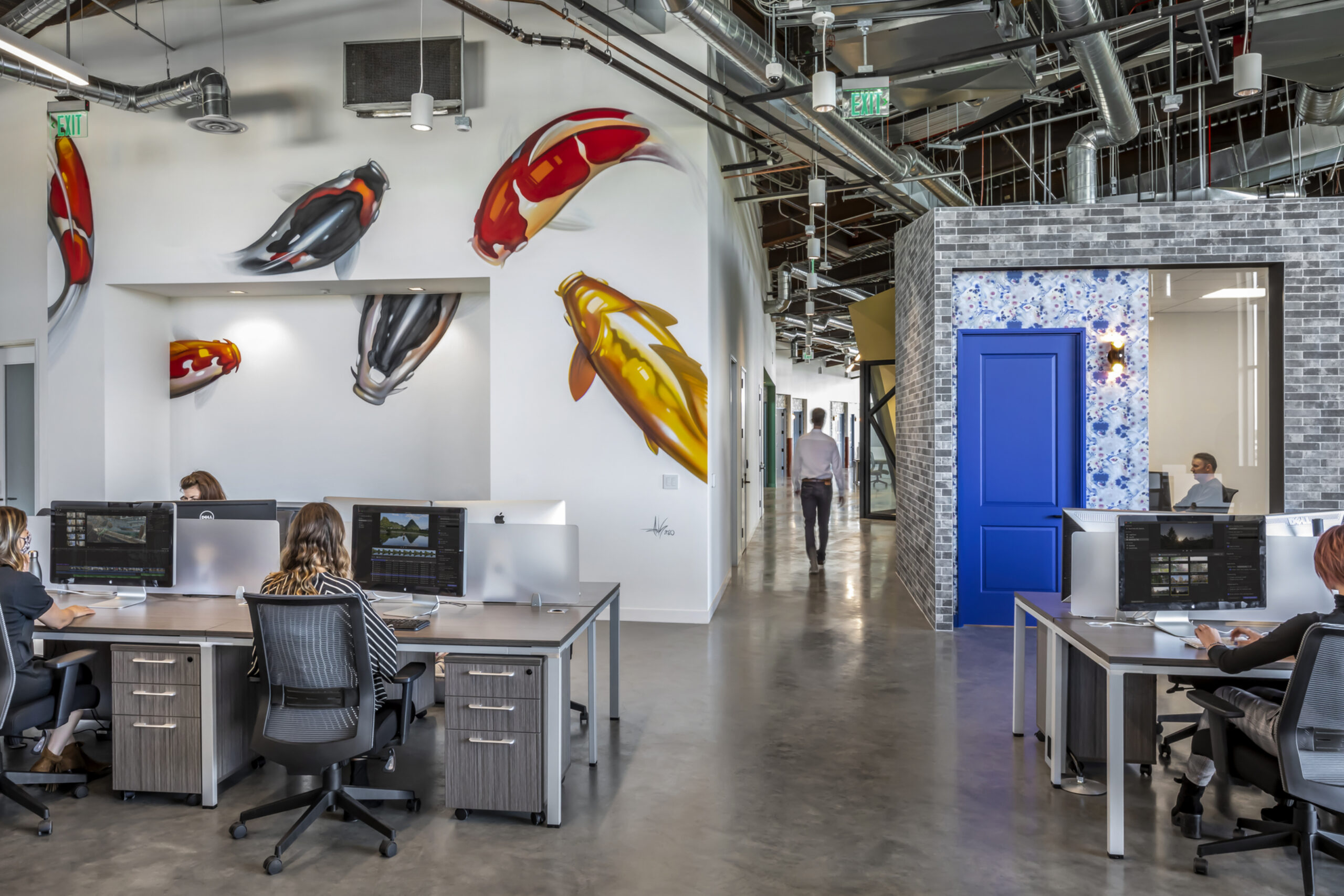
Corporate Insights
Studio Leadership

Susan Dwyer
NCARB Architect
Co-CEO
As Co-CEO at Hendy, Susan oversees the day-to-day business operations and fiercely leads the company to meet long-term goals alongside Co-CEO, Carolina Weidler. Exhibiting all the markings of a leader, Susan has played a significant leadership role at Hendy for many years. Collectively she has over 20 years of real-world and industry experience which she taps into when mentoring the firm’s staff and while acting as a key decision-maker.
As well as providing firm leadership, Susan oversees full-service interior architecture from space planning and programming to design and installation in Hendy’s Corporate Studio. Along her career path, she has made an indelible mark on the communities she has touched and has a portfolio comprised of wellness initiatives, integrated technology, innovative open-office layouts, and collaborative workspaces. Susan is a licensed architect in 6 states.



